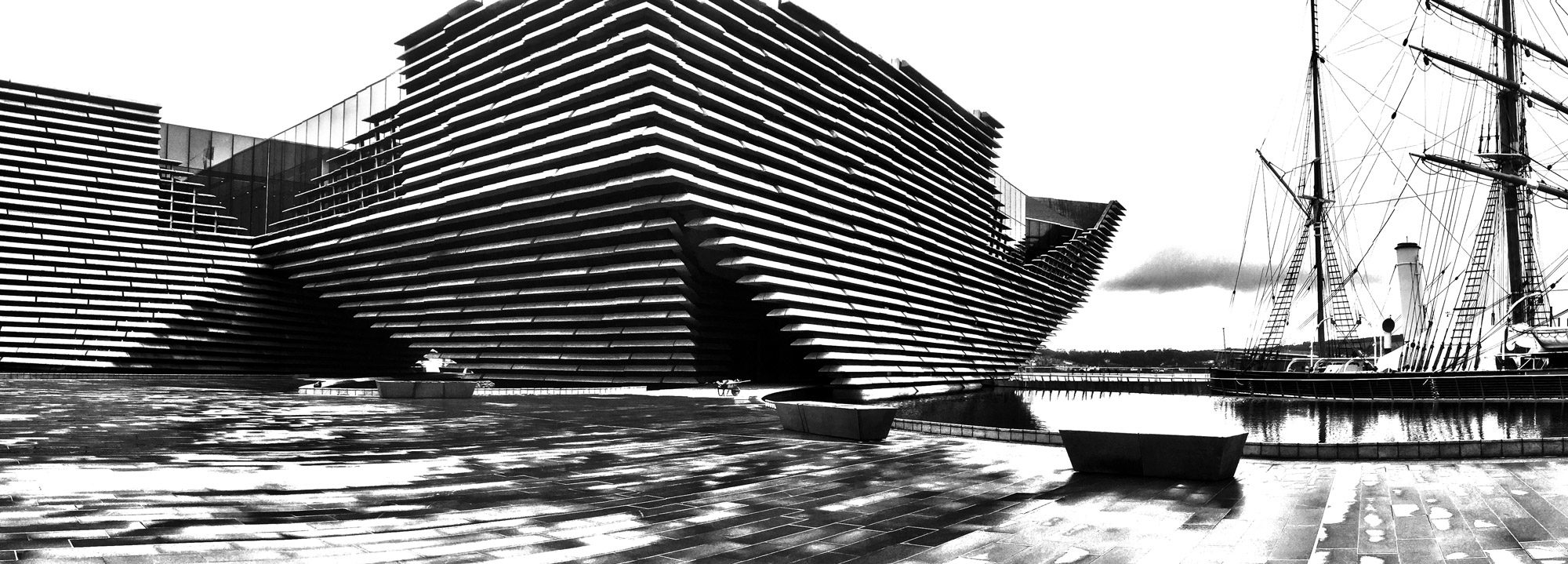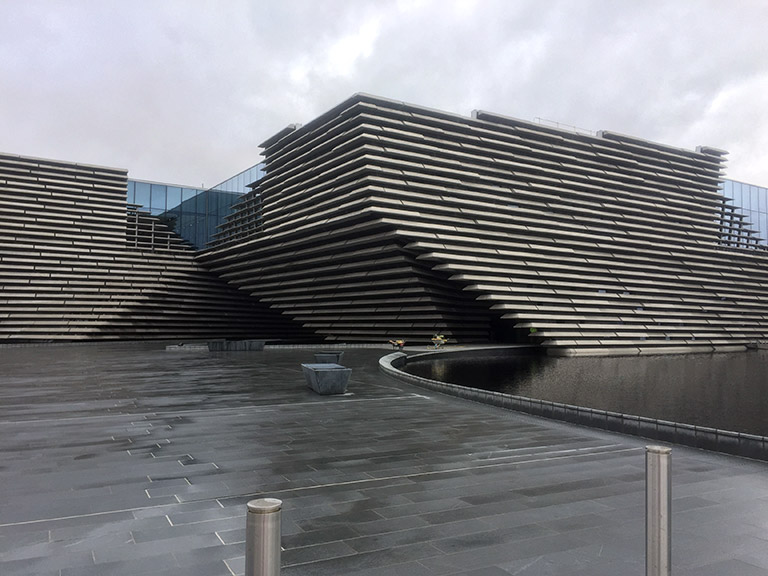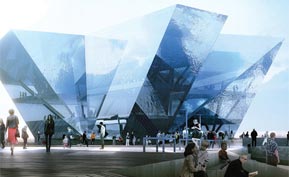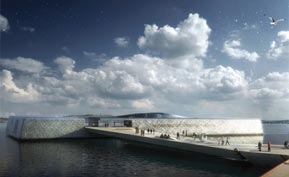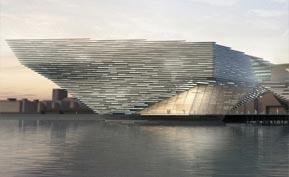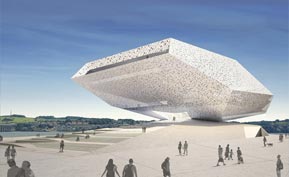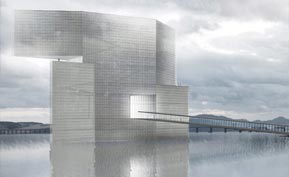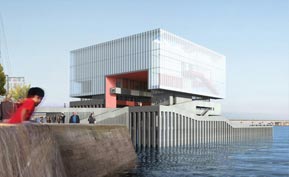Some of those people will have noticed with anticipation the stone benches and ledges of the mirror pool and contemplated not just their aesthetics but also their functional use. Skateboarders tend to view cities and architecture differently than the average person walking through a town centre, seeing potential for skating in the various objects and structures encountered in the urban environment.
“Skaters by their very nature are urban guerillas: they make everyday use of the useless artifacts of the technological burden, and employ the handiwork of the government/corporate structure in a thousand ways that the original architects could never dream of.” ~ Craig Stecyk
As the quote above by Craig Stecyk suggests, very often the creators of architectural surfaces have not had in mind some of the ways that people ultimately interact with them, skateboarding, bmx, parkour, all make use of the urban environment in alternative ways. Walls that were intended to contain or guide people become something to jump over, grind and slide on.
This latter point is what raises a concern about the benches, ledges and the general surrounding area of the V&A Dundee. Has the “skateability” of the surrounding street furniture been a consideration when it has been designed and built? Is this going to be a surprise consequence and result in the deployment of hostile design measures to prevent anyone trying to skate any element of Kengo Kuma’s creation?
Skateable by design – Glasgow Museum of Transport
In 2011 Glasgow’s £74m Riverside Museum of Transport, designed by renowned architect Zaha Hadid, was opened to the public. From the outset the museum was designed to have a multi-functional open plaza area intended for hosting events and to be specifically skateboard-friendly. Lawrence Fitzgerald, Project Director for the museum describes the intentions:
“Rather than discourage the informal use of the hard landscape by skateboarders and cyclists, the Riverside museum provides an undulating and kerb-free space for this hard-to-attract young audience. Inside the museum, teenage transport is further validated through displays on Glasgow skateboarding, BMX and chopper bikes.”
So from the outset skateboarders have been encouraged to skate parts of the building itself and in the area surrounding the building. Rather than attempting to prevent this usage they instead have embraced and actively encourage it, and in turn to encourage a younger demographic to have a reason to visit the museum. Their commitment to this has continued with the hosting of various skate competition events and also in the summer of 2017 with the addition of purpose built concrete features to provide even more opportunities for skateboarders.
For a Museum of Transport there would obviously have been quite a degree of irony if they had chosen to actively fight against these activities.
Unskateable by design – Bristo Square, Edinburgh
In a fairly stark contrast to the approach of actively embracing skateboarding from the outset there is the example of Bristo Square in Edinburgh. A public space within the University of Edinburgh’s campus which many people passed through and home to many skateboarders, as well as a few homeless people. This was a prime urban skate location for decades, skateboarding was never actively encouraged in Bristo Square before the refurbishment and it definitely wasn’t an activity that was considered in its design, but it was an extremely popular location and visited by many skaters from across Scotland.
Bristo Square underwent a major refurbishment in 2015 much to the dissatisfaction of the skate community. A local student is quoted in an article on the youth culture site The Tab:
“It’s a missed opportunity by the university. They could have included the skateboarders in their plans, combining the user groups. Perhaps the university was a bit narrow-minded with its approach. They didn’t even consider skateboarding. It seemed a little bit from their plans as though they were purposely going out of their way to prevent it.”
The refurbishment of Bristo Square was used as an opportunity to prevent various “anti-social behaviour”, among which skateboarding was specifically clarified in the planning application documents as being one of them:
“Skateboarders have been a problem in the past and regularly return to the area. Consideration should be given to materials such as tactile pavers and landscaping techniques that dissuade skateboarders from using the area. The position and design of handrails on either side of the pavilion should be such that it also discourages use by skateboarders and bikers”
These purposeful design decisions were taken despite the planning application documents also citing a report prepared by the Edinburgh Urban Design Panel in 2012 which considered skateboarding a contributing factor to what made Bristo Square a positive part of Edinburgh’s urban environment:
“The mix of different type of people, including people passing through, students and skateboarders and others that use Bristo Square mean that even though it presents challenges for clarity of pedestrian movement, community safety and so on, the space does contribute positively to the life of the city.”
Whilst this does acknowledge the potential issues of having pedestrians and skateboarders together in the same environment it appears to favour the approach of embracing all potential uses of the space, as opposed to actively trying to prevent them as the resulting redesign of Bristo Square has done. An approach that has worked well for Glasgow Museum of Transport.
Which approach for the V&A?
As the V&A Dundee is a museum of design there is a strong argument that the design of the surroundings and the street furniture around it should take into account the different ways that people might interact with it. As shown from the examples of Glasgow Museum of Transport and Edinburgh’s Bristo Square, people don’t just walk or sit in urban environments.
The creation of the Slessor Gardens open space and the planned waterfront “urban beach” shows some consideration of the need to provide ways to encourage people to spend time in the area. But are we going to end up with attempts to ban and discourage activities like skateboarding and excluding a thriving cultural activity, and an important younger demographic, because it doesn’t fit in with how the area was designed?
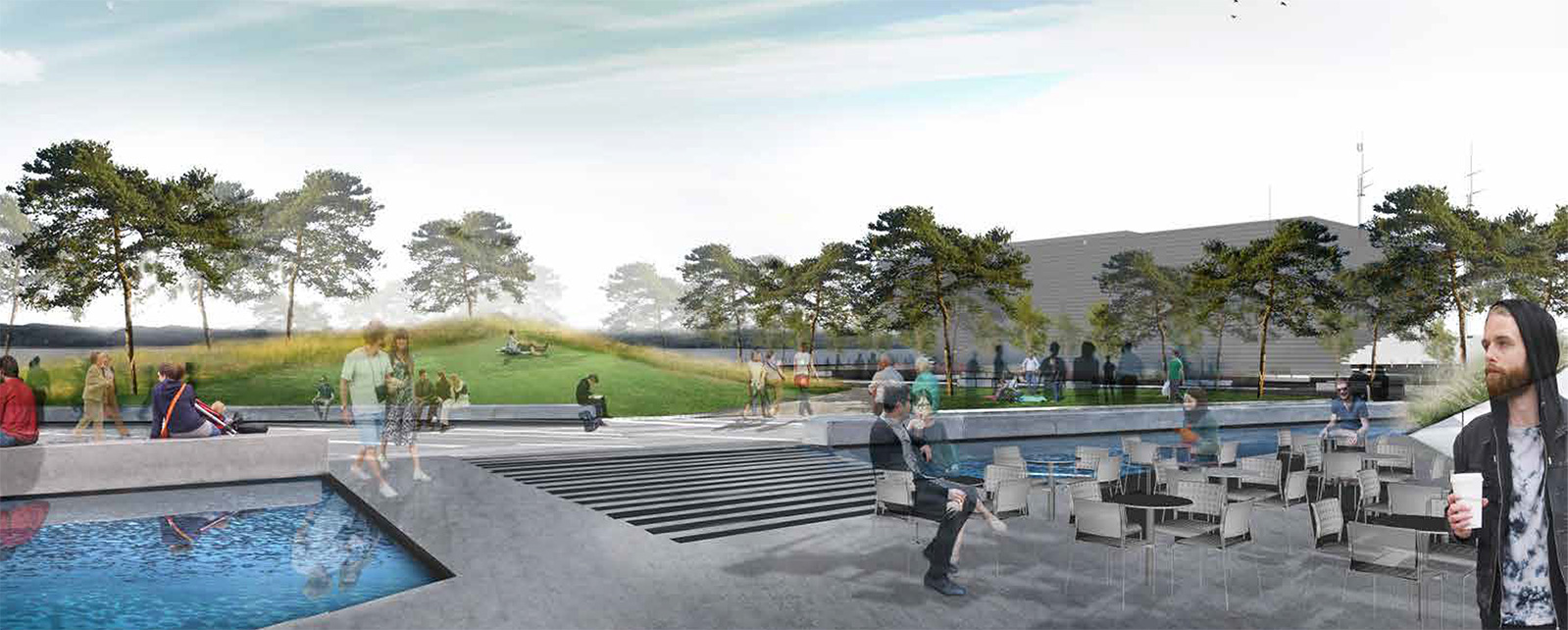
A sure sign that these activities were not considered will be if we see some hastily added hostile design “skate-stopper” features added to all the benches and ledges around the V&A Dundee and waterfront areas.
Skateboard urbanism – rise of the intentionally skateable city?
In contrast to the anti-skate / hostile-design approach it is worth looking at the city of Hull, a city with a similar rising cultural heritage and renewal to Dundee. Hull, the 2017 UK City of Culture, is the UK’s first “skateboarding friendly” city and plans to design “skateboard-friendly” areas in new projects for public buildings.
Hull joins other cities around the world like Melbourne, Copenhagen and Malmö who have also declared that skateboarding, and other urban sports, are a key aspect of their cultural heritage, embracing and encouraging the use of city architecture and spaces for these activities rather than attempting to ban and confine them only to dedicated skateparks.
Iain Borden, Professor of Architecture and Urban Culture at University College London, was one of the first to explore the relationship between the urban environment and skateboarders in his book “Skateboarding, space and the city: Architecture and the Body”. Rather than just being places where people go to work or go shopping the urban environment is a place to be explored and experienced in its own right. In a Kingpin magazine article Iain Borden had this to say about Hull’s plan to become the UK’s first skateable city:
“And so even more welcome is Hull’s plan to provide “skateboard-friendly” areas around public buildings – integrating skateboarding into the everyday public arena is a hugely positive step forward, and follows the example of places like Malmö, Innsbruck, Cologne, etc., who have all made ambiguous spaces which aren’t outright skateparks but are still open to skating. It remains to be seen, of course, exactly what Hull will provide in this area, but the intention is admirable. And if Hull can have a go, why not other UK cities?”
Dundee – skateboarding friendly, by design?
As a city which is the UK’s only UNESCO City of Design there is a great opportunity in Dundee to embrace “skateboard urbanism” and to see how it can benefit the regeneration of the city as a whole. Two of Dundee’s aims as a City of Design are:
- “use design as a cornerstone in addressing both social inequalities and opportunities that exist in the city”
- “focusing on social design, redesigning public service and community engagement”
With these aims in mind, it would seem that it’s time for a conversation about how skateboarding, and other urban sports such as parkour, BMX etc, fit in to the V&A Dundee, the surrounding waterfront space and the city as a whole.
Earlier in this article I poised a question regarding whether the “skateability” of the V&A and its surroundings was a consideration during the design process. Following on from that it just remains to ask one more question: Will those involved in the development of the V&A Dundee and regeneration of these areas take the skate-friendly approach of Glasgow’s Museum of Transport or the hostile-design approach of the Bristo Square redevelopment?

References & additional information for further reading:
- “Skateboarding, space and the city: Architecture and the Body” by Iain Borden, Professor of Architecture and Urban Culture at The Bartlett, UCL. https://www.bloomsbury.com/uk/skateboarding-space-and-the-city-9781859734889/
- Skate Malmö: http://skatemalmo.se/
- “Hull pledges to become Skateboard centre”: http://www.bbc.co.uk/news/uk-england-humber-38092818
- ”Hull to be the first ‘skateboard friendly’ city in the UK”: https://sidewalkmag.com/skateboard-news/hull-first-skateboard-friendly-city-uk.html
- “Skate Hull | How Hull plans to become the UK’s first skate city”: https://kingpinmag.com/features/articles/skate-hull-hull-plans-become-uks-first-skate-city.html
- “Skate Melbourne” 2017-2027 urban plan: https://participate.melbourne.vic.gov.au/skate?_ga=2.177248421.1691756552.1521781425-1932170524.1521781425
- http://www.melbourne.vic.gov.au/community/sports-recreation/sport-hobbies-activities/Pages/skating.aspx
- “Sharing spaces” https://participate.melbourne.vic.gov.au/skate/sharing-spaces
- “Long Live South Bank” (a campaign which succeeded in protecting the culturally significant Undercroft area): http://www.llsb.com
- Bristo Square, Edinburgh
https://thetab.com/uk/edinburgh/2015/05/03/mourning-the-loss-of-bristo-square-the-birthplace-of-scottish-skateboarding-13830 - Planning application document for the refurbishment of Bristo Square (Ref ID41848): http://www.edinburgh.gov.uk/download/meetings/id/41848/item_no_4_1-15_bristo_square_edinburgh_mcewan_hall_–_refurbishment_of_existing_building_with_basement_level_extension_and_relandscaping_of_adjacent_bristo_square
- Edinburgh Urban Design Panel: http://www.edinburgh.gov.uk/info/20013/planning_and_building/940/edinburgh_urban_design_panel/3
- “Farewell Bristo Square, the Home of Edinburgh Street Skating”: https://www.vice.com/en_uk/article/8g3d5p/farewell-bristo-square-the-home-of-edinburgh-street-skating-940
- “The secret colonies of graffiti artists and skateboarders”: http://www.bbc.co.uk/news/magazine-22551669
- Hostile Design:
https://www.bigissue.com/news/hostile-takeover-welcome-public-spaces/ “I’m not sure what I find more offensive – the hidden agenda or the addition, like spikes. It is a bit like adding a swear word into a polite conversation versus saying something polite that has another nastier meaning.” – quote from Iain Borden regarding anti-skate, anti-homeless measures.
https://hostiledesign.org - Glasgow Museum of Transport: https://beta.glasgowlife.org.uk/museums/venues/riverside-museum
- Museum Association article about Riverside Museum of Transport https://www.museumsassociation.org/museum-practice/your-outdoor-case-studies/15062012-riverside-museum
- “The new skate city: how skateboarders are joining the urban mainstream”: https://www.theguardian.com/cities/2015/apr/20/skate-city-skateboarders-developers-bans-defensive-architecture
-
“New Oslo Opera House Is Really A Stealth Skate Park” – Wired magazine: https://www.wired.com/2008/11/pl-design-7/
-
Phaeno Science Centre – Zaha Hadid: https://en.wikipedia.org/wiki/Phaeno_Science_Center
- Hull City of Culture – Hull’s first skateboarding friendly site opens:
https://sidewalkmag.com/skateboard-news/hull-city-culture-hulls-first-skateboarding-friendly-site-opens.html
